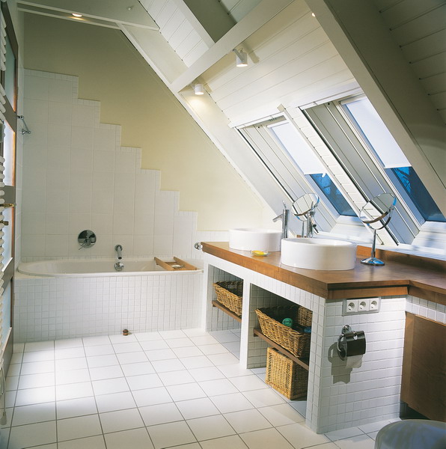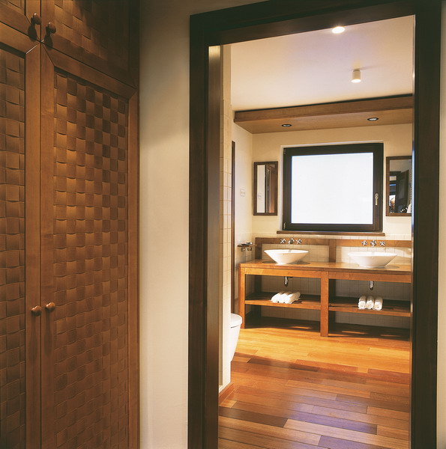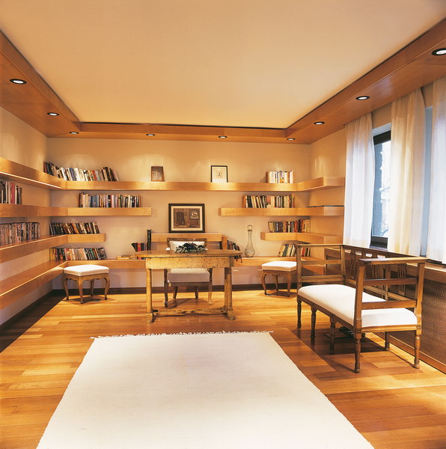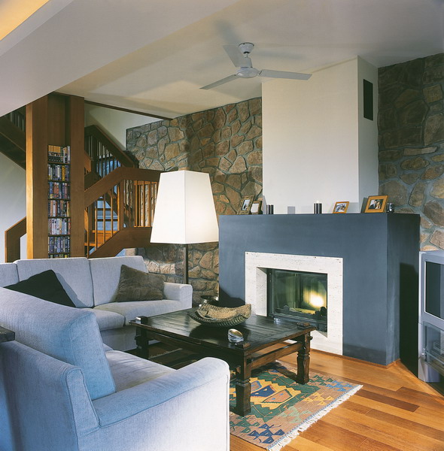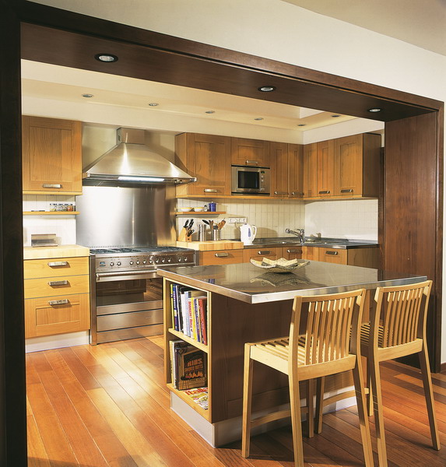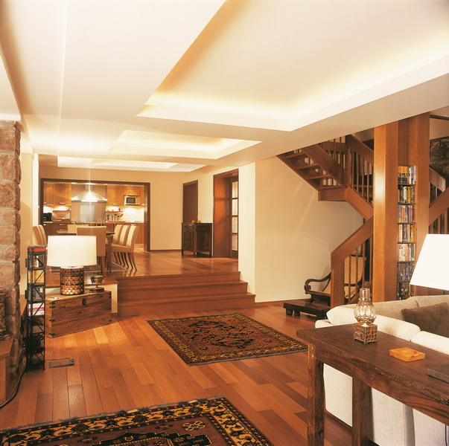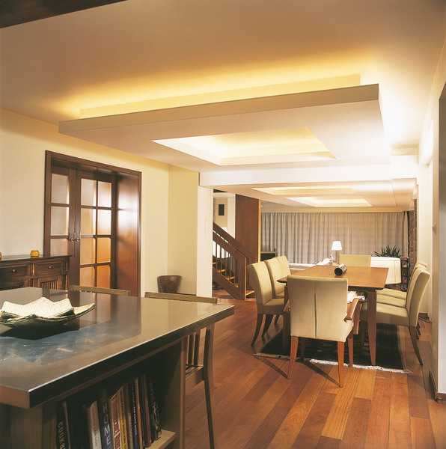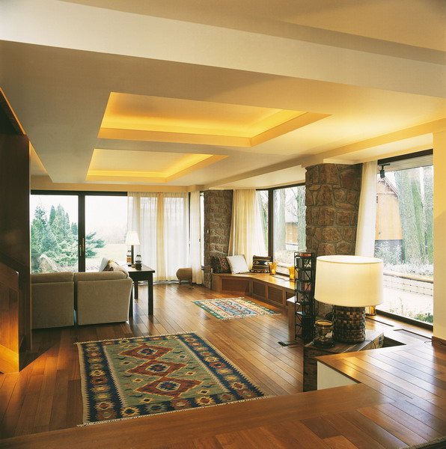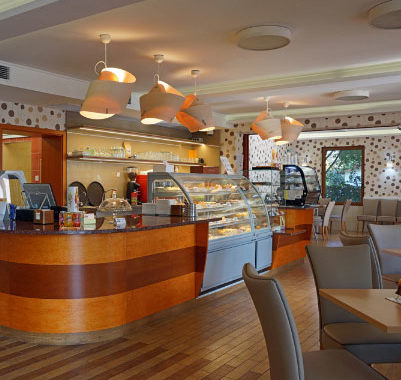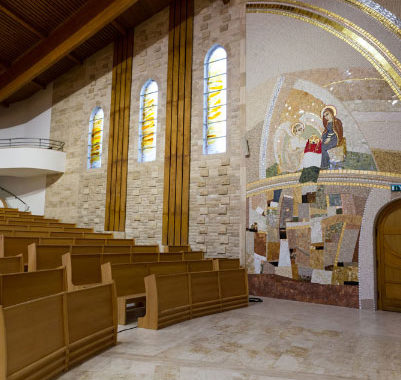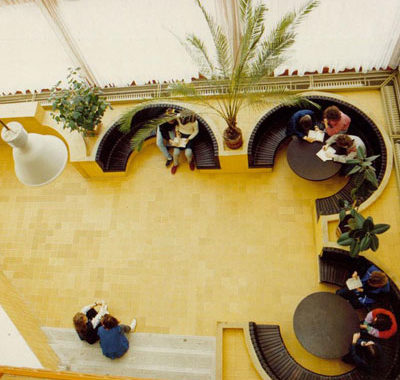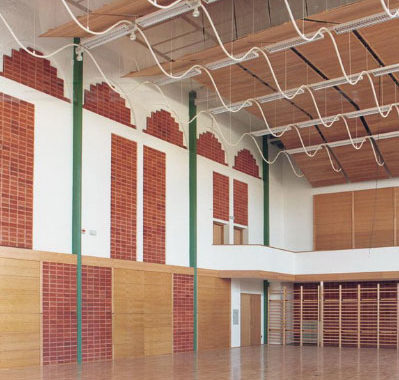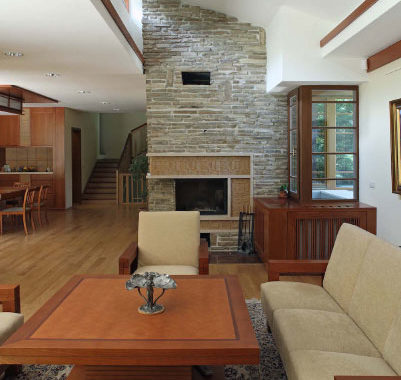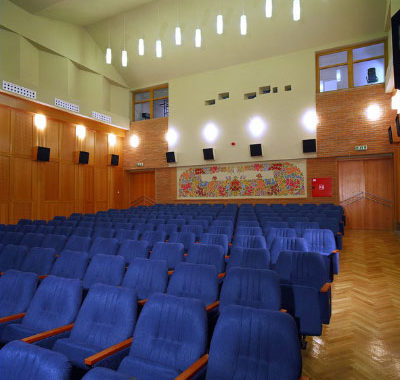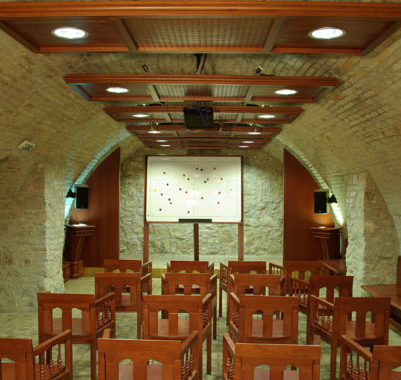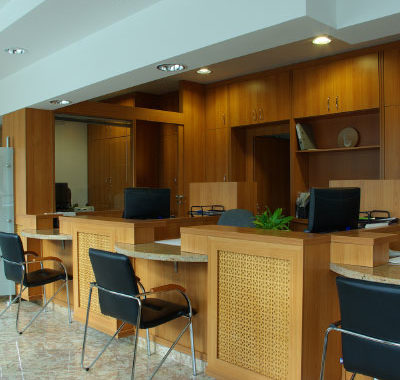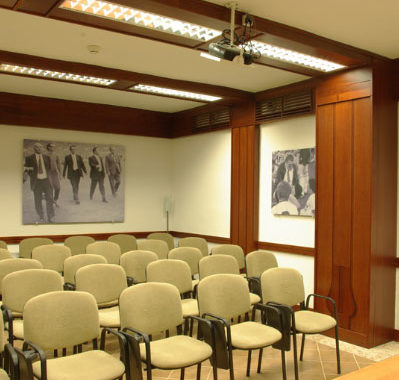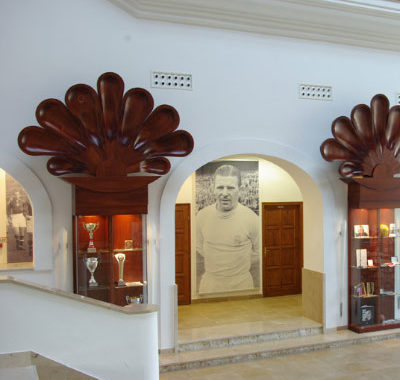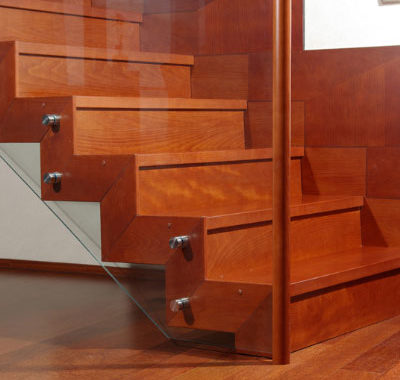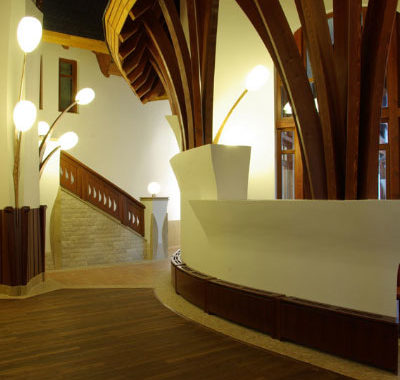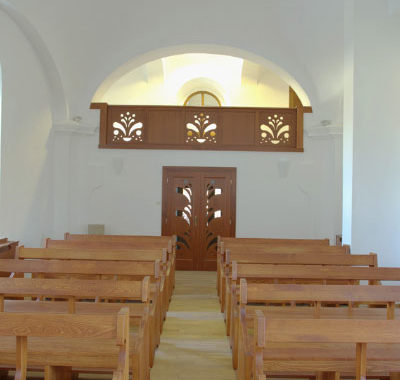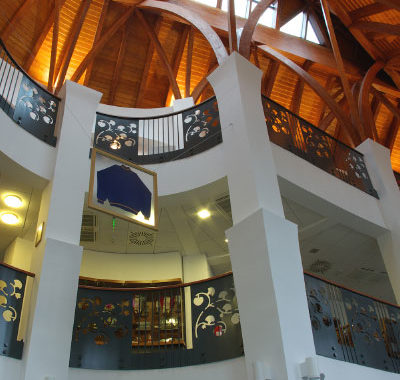The vacation home was created for the foreign owner. Because of the various considerations, communications were different as if the requestors were Hungarian. They chose from among several designs, and what was agreed upon, was carried out. An existing building needed to be renovated. Due to the low ceilings, I designed a faux ceiling base for the general lighting that defined the nature of the room, connected the structural elements while also creating visual separation for the vast space. The simple, but wide-tile wooden floor (egzota) seamlessly unified the two sections of the house. The details of the project; i.e. the library, the floating wood staircase, the door cases and the fireplace made the space unique. Both outside and inside doors and windows carry the same color, the floor color is reflected in the staircase, while the built-in cabinetry and furniture are three shades lighter. This allowed any type of element, area rug or furniture to be brought into the room, creating a harmonized background.

